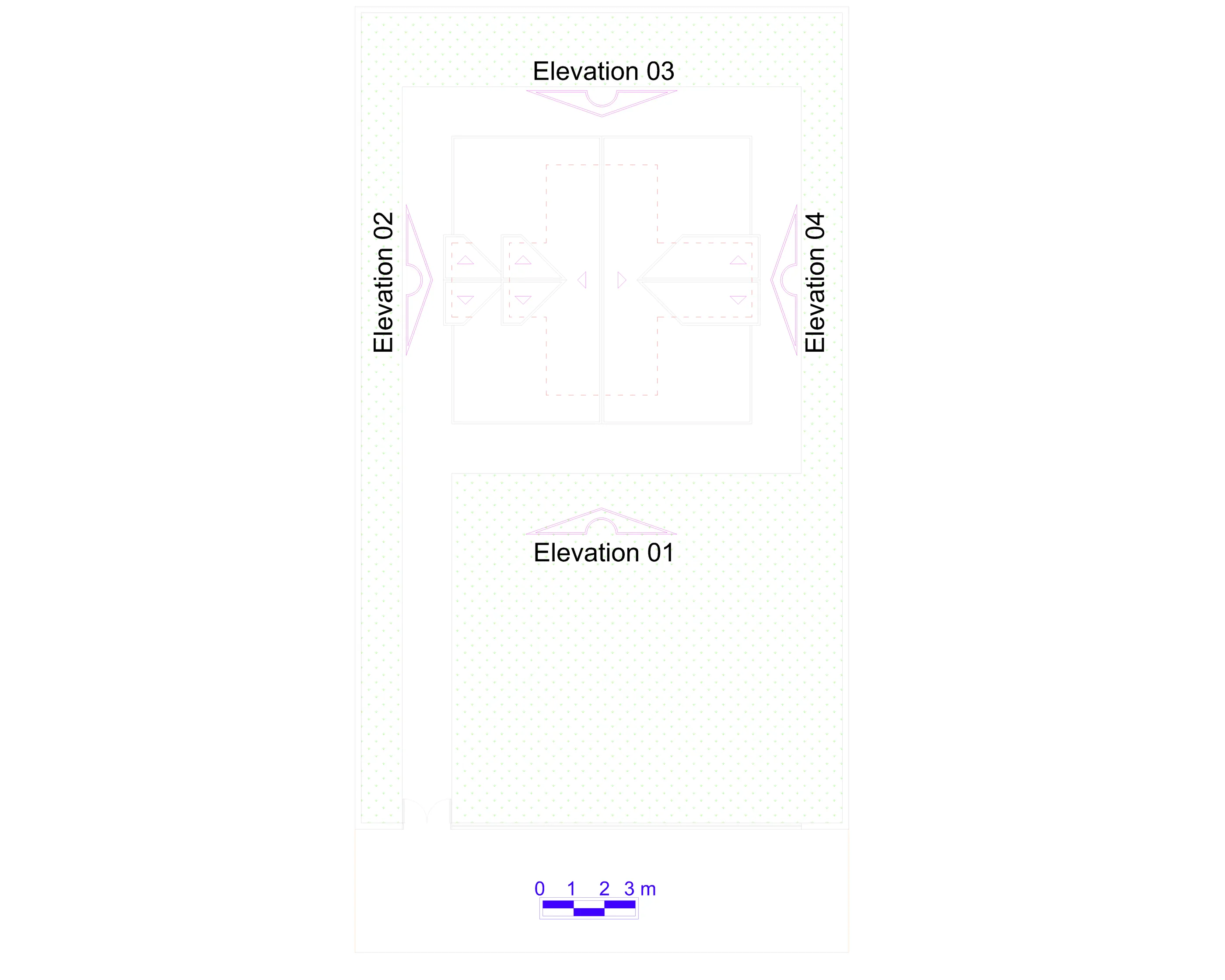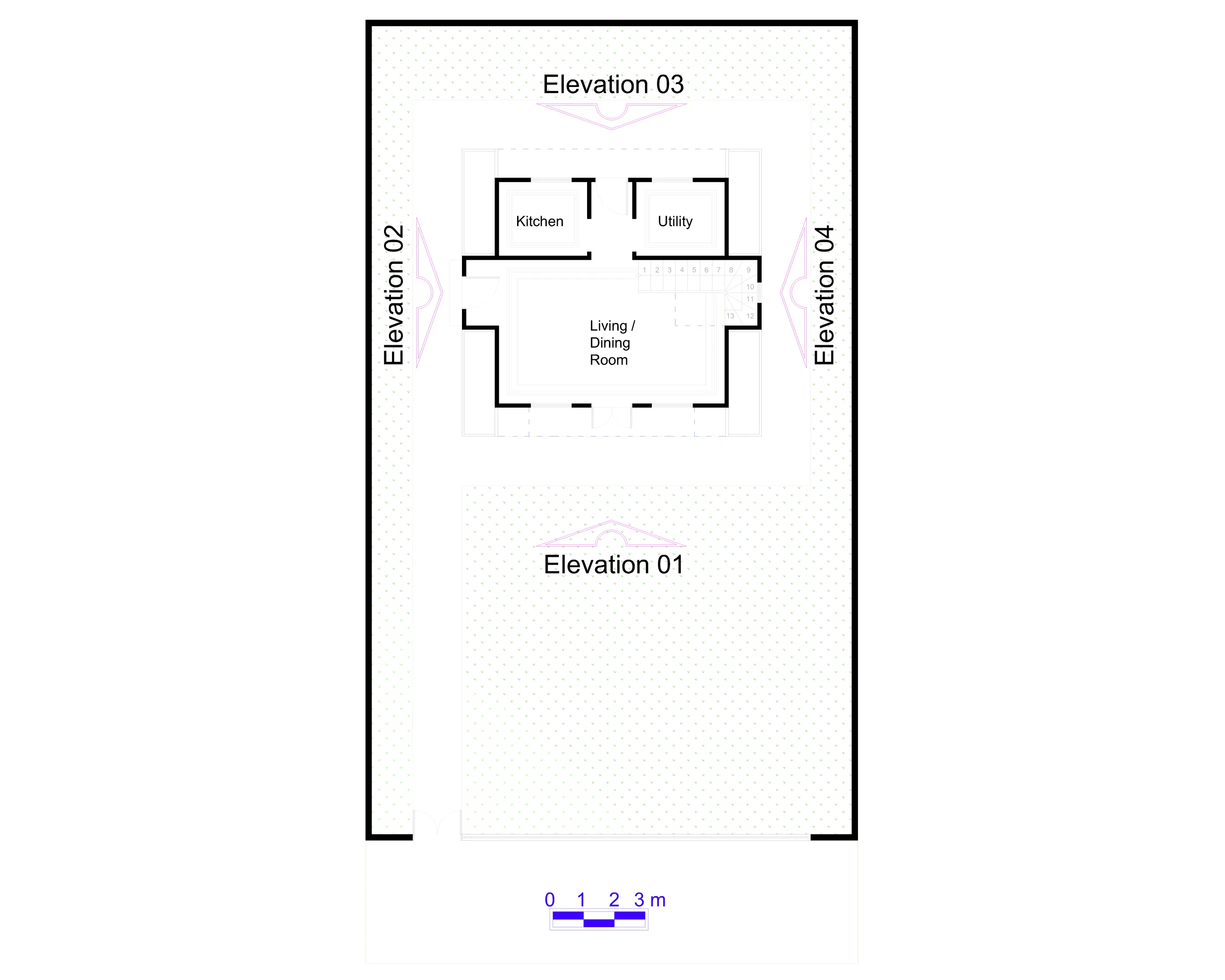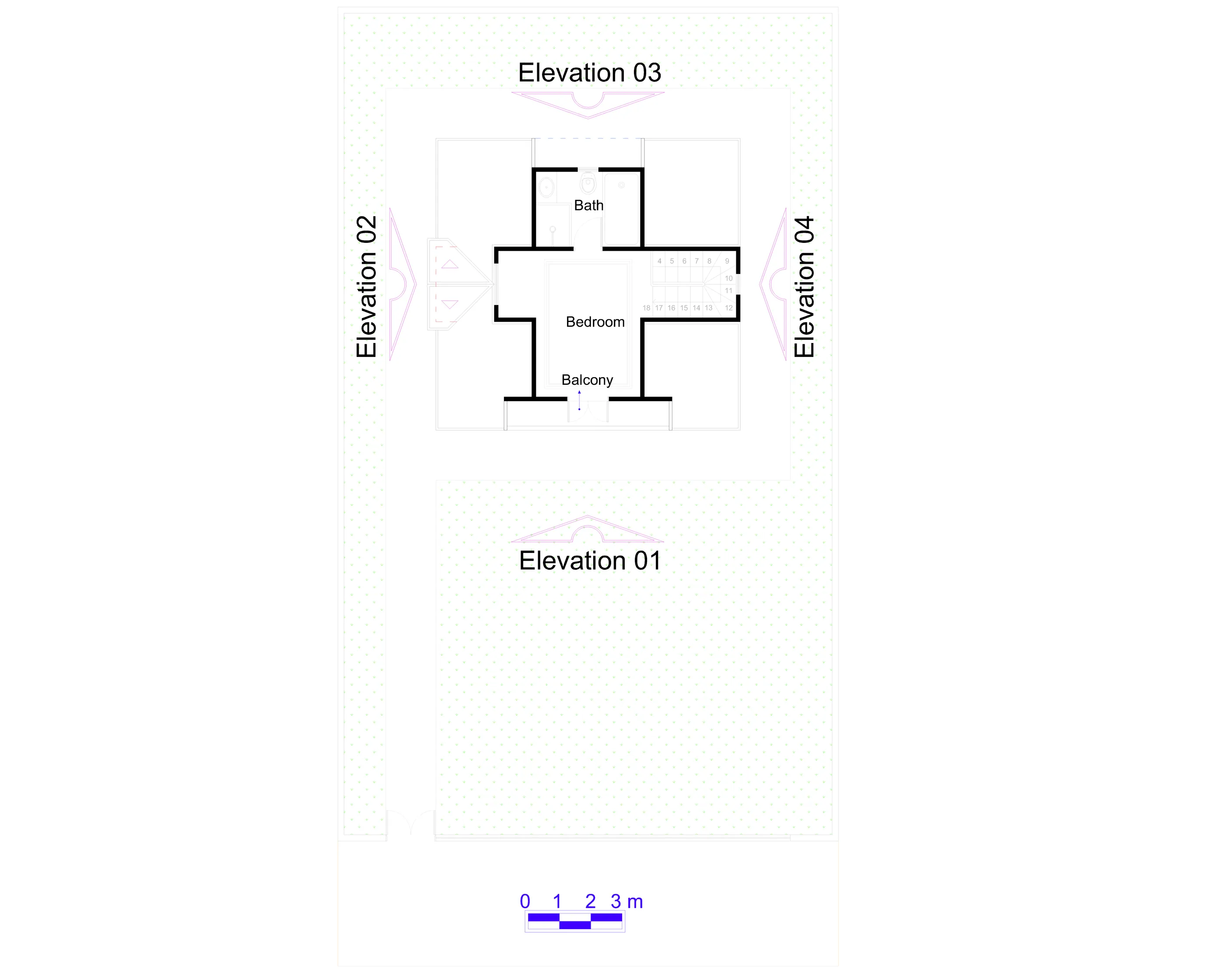Chrysoberyl House(1993 (idealization))
Chrysoberyl House(1993 (idealization))
Project conceived and copied in 2011, with elevations elaborated in 2016
Chrysoberyl House emerged from my enchantment with a small chalet where I stayed on a school trip in 1993. It was the first building of its kind that I had seen in my life and its roof reaching to the floor, its small windows wood and glass and its horizontal plank walls sparked my imagination. Soon I idealized my chalet, with those elements I saw and also granite coating in the kitchen and bathroom. In 2011, I decided to conceive the project referring to that idea in an exceptional way, as the official chronology of my portfolio begins in 1995. Its elevations combine elements of old national chalets with others invented by me. It is a charming cabin, idealized as a home for one or two people, which invites introspection and relaxation.
Area = 53,44 m² | 1 Living Room | 1 Bedroom | 1 Bathroom |
Elevations
Plans
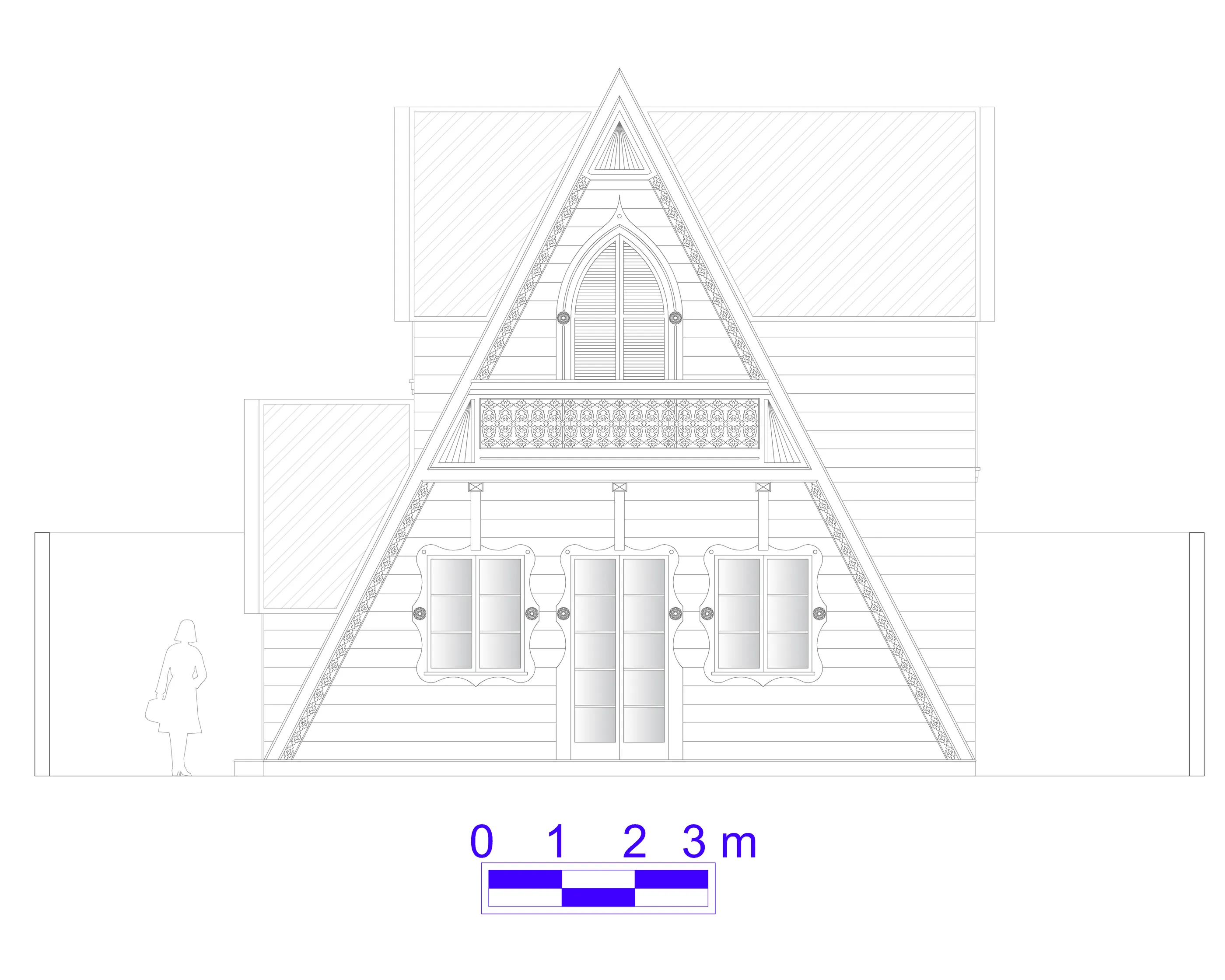
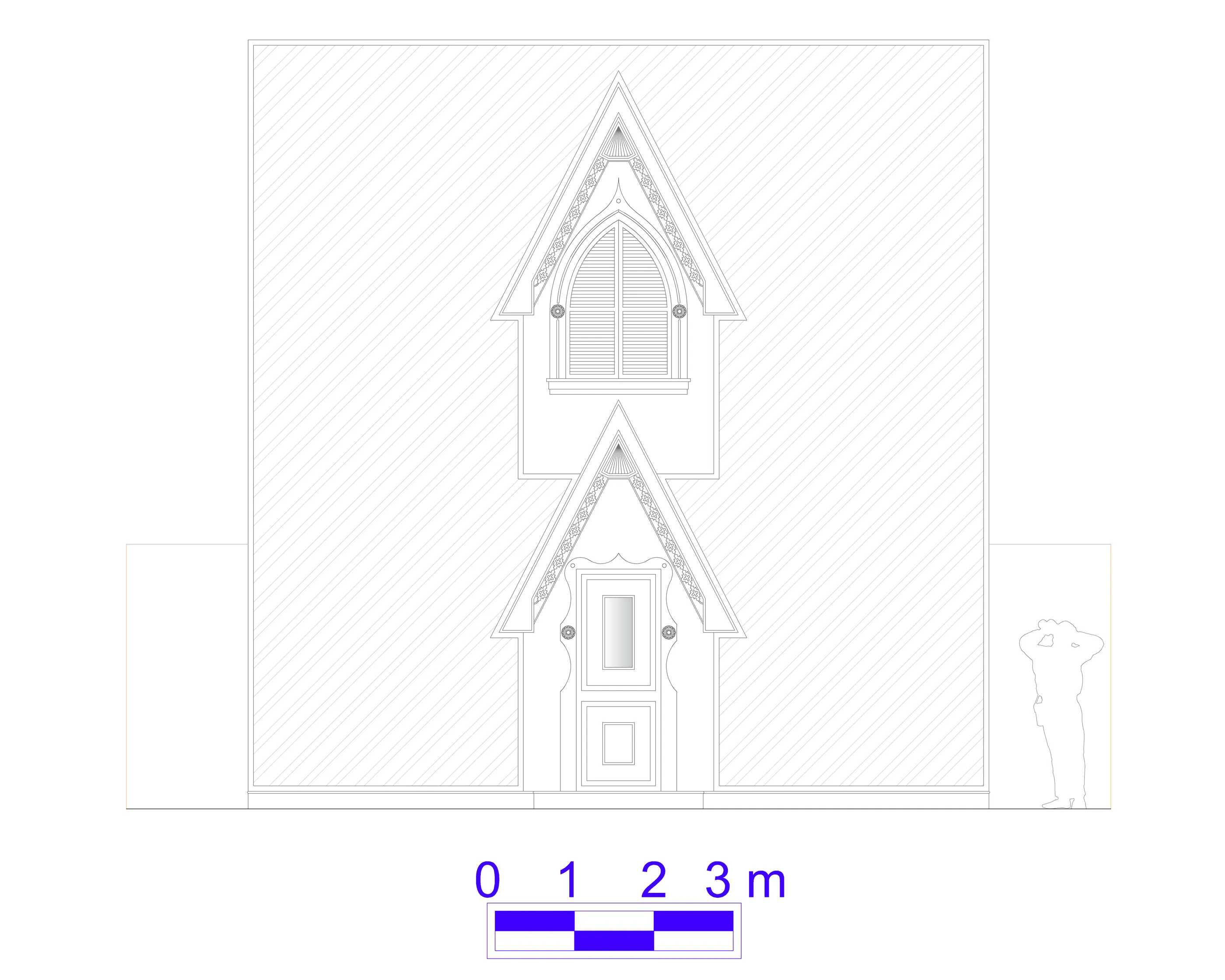
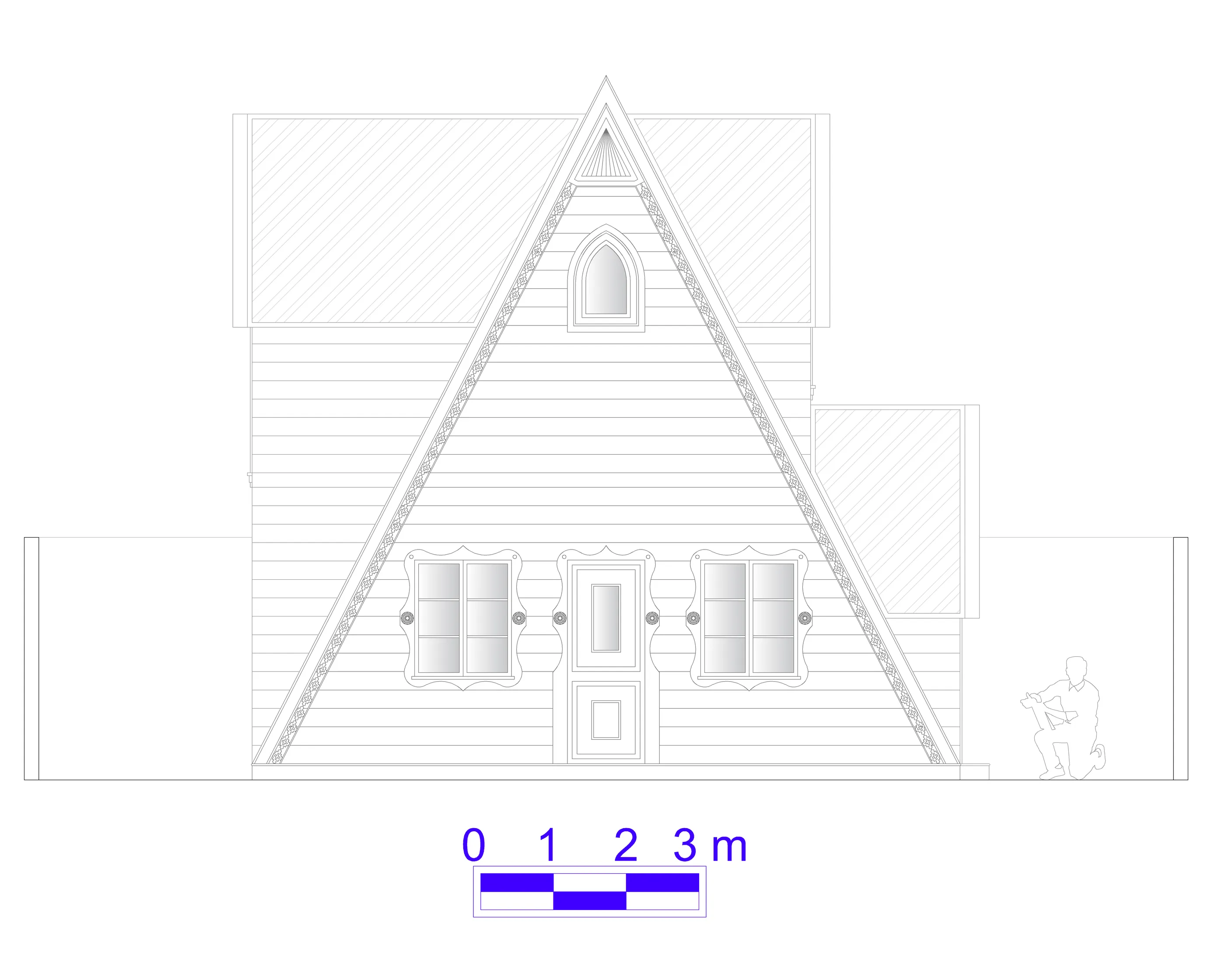
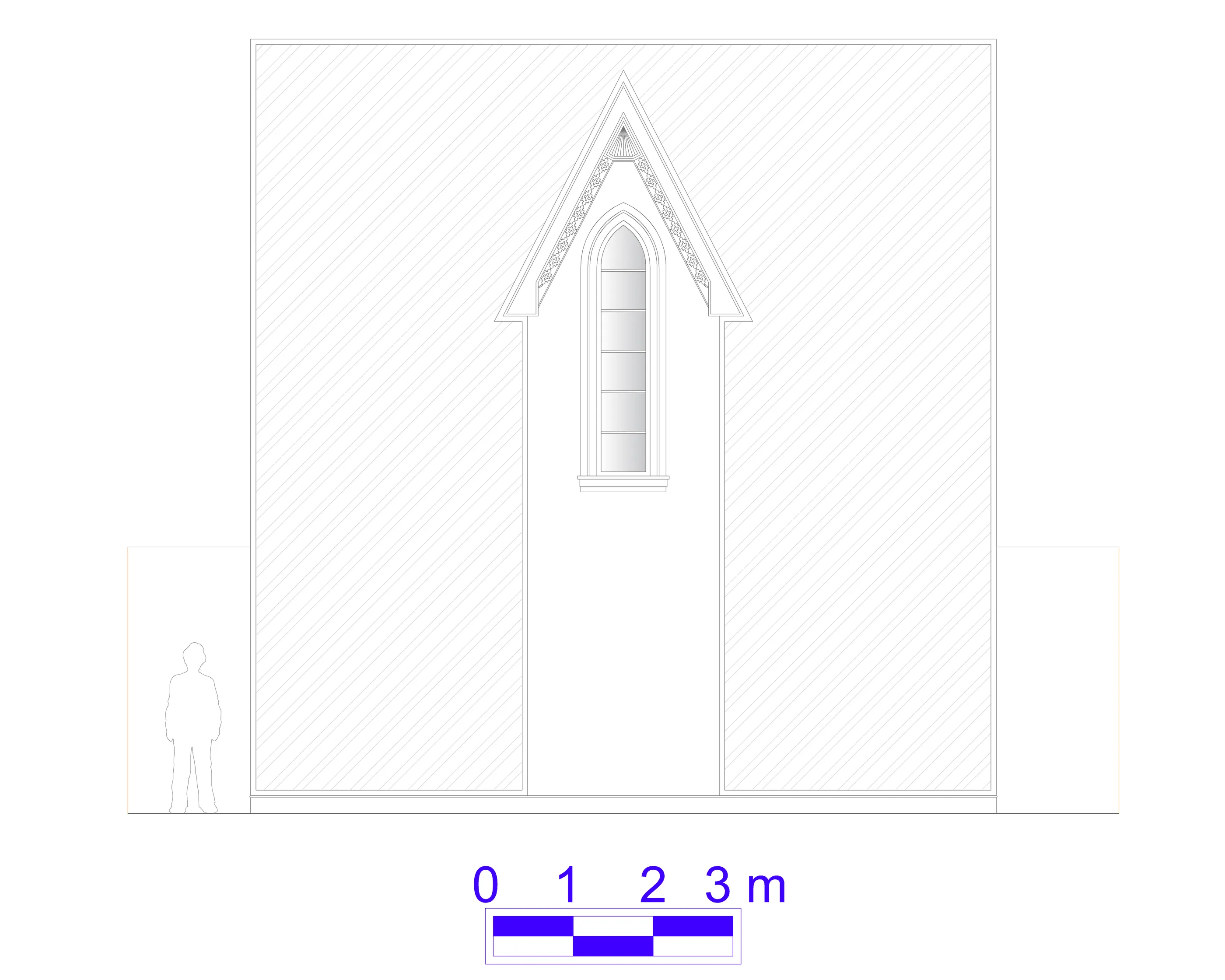
Plans
